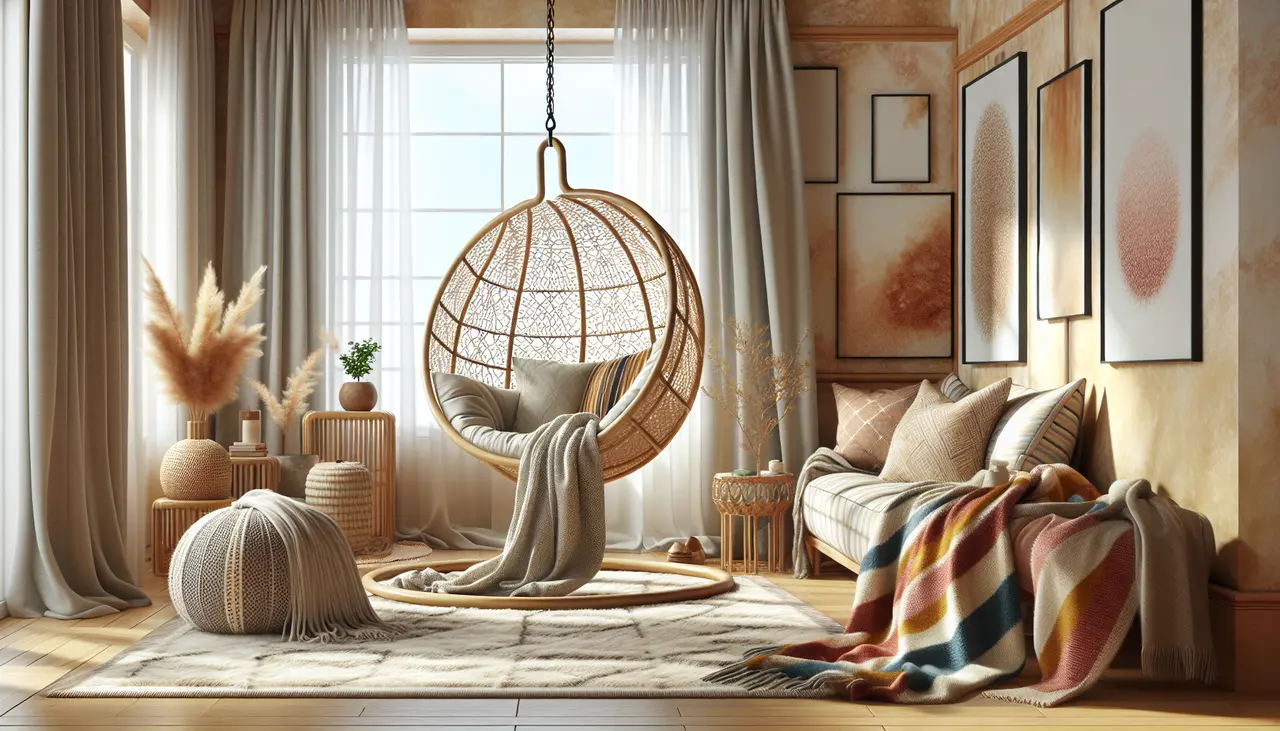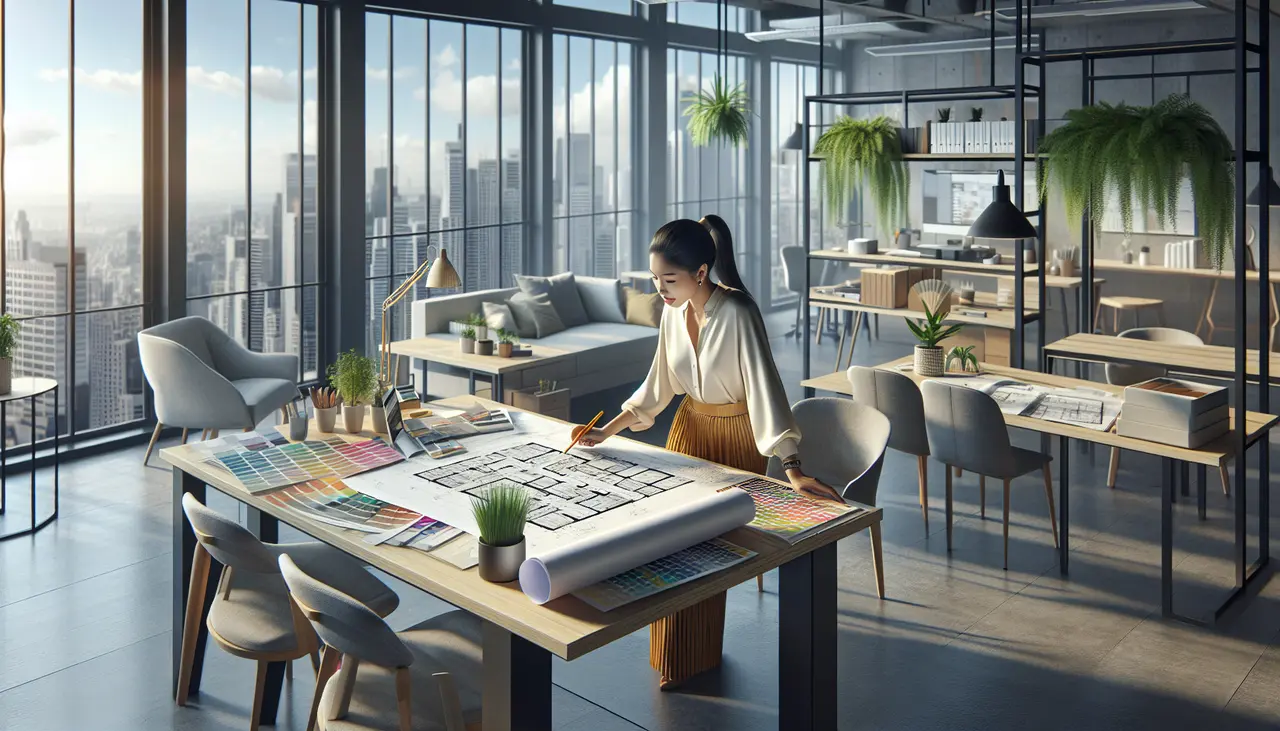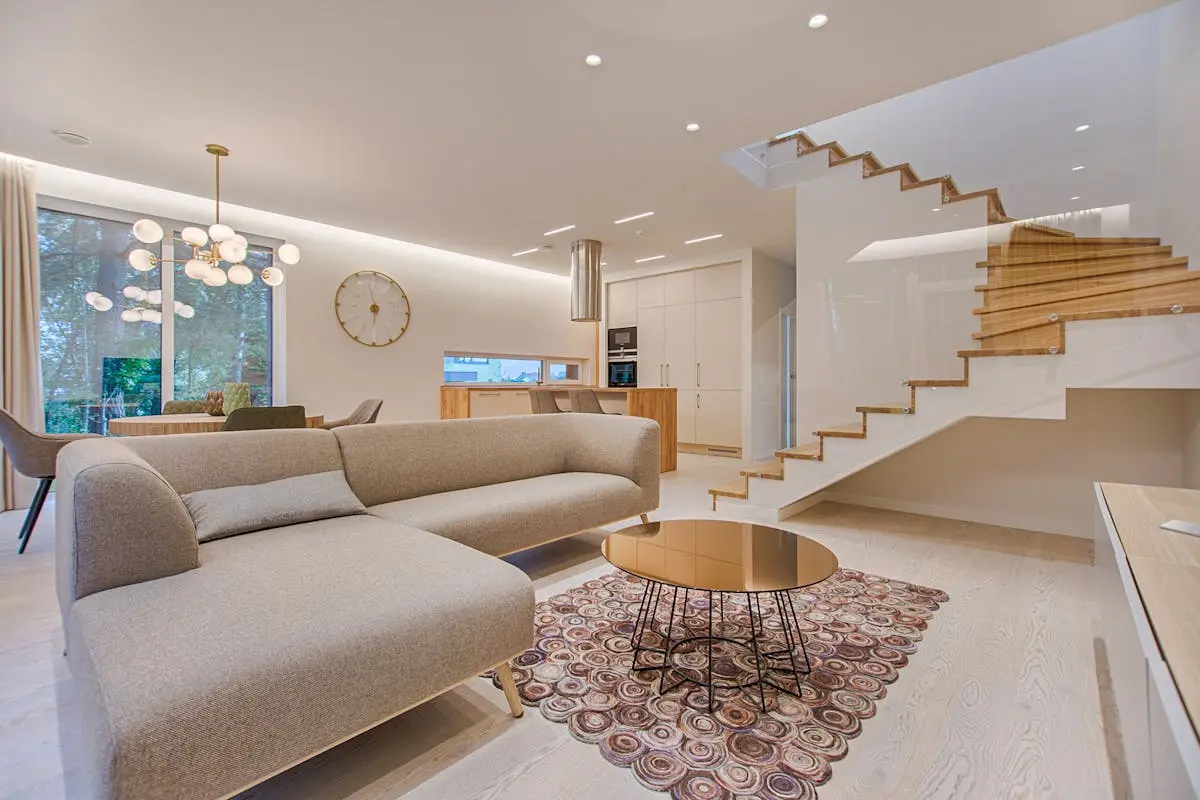6 Common Mistakes in Space Planning and How to Avoid Them
Space planning is the initial step in your interior design journey. It serves as the foundation upon which all professional Interior Designers build for the rest of the project and should also be the starting point for anyone starting a DIY project. Space planning is crucial for achieving balance and functionality. However, even meticulous planners can fall into pitfalls that disrupt a space’s flow and purpose. We will uncover the top six mistakes in space planning and provide tips to prevent them. By following these guidelines, your space will function according to your vision.
1. Ignoring the Scale and Proportion
A common pitfall in space planning is overlooking scale and proportion, crucial for both the room and its furniture. Such mistakes can leave a room feeling either too crowded or too empty, disturbing its overall balance. To avoid this, kick off any design initiative by grasping the room’s size and the intended use of each furniture piece. This step involves meticulous measurements and, often, leveraging software or employing a space planning expert to ensure a seamless and practical layout. Although errors here are frequent, they can be dodged with careful planning.
To effectively manage scale and proportion, consider the size of the room and the size, shape, and number of furniture pieces you intend to place within it. Large, bulky furniture can overwhelm a small room, while too-small pieces can look lost in a vast space. Don’t forget to consider the artwork going into the room as well. An art-centric space with boldly painted canvases and framed artwork also needs carefully planned placement, since your eye will be drawn to impactful artwork like flies to honey. Achieving a balanced room requires not just an eye for design but an understanding of spatial dynamics. Experts in space planning emphasize the importance of creating balance through proportionate design elements that complement each other, enhancing the room’s overall aesthetic and functionality.
2. Overlooking the Importance of Flow
A space must enable easy movement. Overlooking this can result in a clumsy and tough-to-navigate layout, diminishing both its usefulness and comfort. Proper flow in a room requires thinking about how individuals transition from one part to another, how different areas interact, and whether furniture helps or hinders flow. It’s not merely about aesthetics but functionality. Whether for home decorators or pros, it’s key to picture how people will use the space daily and plan with that in mind. Consulting space planning professionals might be wise to make sure the room’s flow works well practically, not just visually.
3. Poor Planning for Lighting
Lighting plays a crucial role in setting the mood of a room, but it’s often underestimated when designing a space. Thoughtful planning of lighting can uplift the atmosphere, usability, and overall look of the area. It’s not just about selecting trendy fixtures; it involves considering the type, position, strength, and color of light that best suits the purpose and ambiance of each space. (Special note- there is nothing worse, in my opinion, than not paying attention to the color temperature of your bulbs in each fixture and from room to room. For example; Lighting that is too white can make a room feel intense and almost hospital-like while lighting that is too warm or amber in tone, may not be the right choice for an office setting. The worst result? Using random color temperatures within one room which results in noticeable white and amber light shifts everywhere =no bueno!) Explore how innovative office transformations highlight the positive effects of lighting on productivity and well-being in work environments. Similarly, in homes, strategic placement of light sources can completely change an area, making it feel more spacious, inviting, or cozy. Collaborating with a space planning expert can offer valuable insights on integrating effective lighting solutions into your design.
4. Not Considering the Room’s Purpose
If you don’t plan a space with its purpose in mind, it won’t serve its users well, reducing both its functionality and enjoyment. Every space, whether at home or in a commercial setting, has a specific role, and its design needs to mirror that purpose. Take a home office and a bedroom, for instance. A home office demands different features, like storage for supplies and proper lighting for work, unlike a bedroom that’s all about relaxation. (This is also a key component in designing a space that has good Feng Shui too!) Space planning services stress the importance of grounding design in the room’s intended use. This approach makes sure the end result is not only stunning but also practical, aligning with the activities it’s designed for.
5. Ignoring Storage Needs
Overlooking the necessity for proper storage can create chaos and mess, ruining both the functionality and the beauty of your space. Adding enough storage is key in designing a space, but it’s frequently missed. Options like built-in cabinetry, cleverly hidden storage areas and versatile furniture pieces that incorporate storage help solve this problem, making a space both prettier and more practical. My favorite areas to incorporate hidden storage? Closets, kitchens, and laundry areas are all wonderful spots to add extra storage of all shapes and sizes and often allow you to keep them hidden and out of sight (decreasing visual clutter = bad Feng Shui)
6. Choosing Furniture First= Adding Complexity
Selecting furniture before planning the space can limit layout possibilities and lead to a disjointed room with flow and style issues. Ideally, furniture selection should come after understanding the room’s dimensions, flow, and function. This approach allows for a more strategic selection of pieces that enhance the space’s overall design and function. For those unsure where to begin, consulting with a space planning pro can offer guidance on prioritizing spatial planning over impulse furniture purchases, ensuring each piece contributes positively to the intended aesthetic and practical use of the room.
Bonus Content
When consulting with your interior designer or space planner, make sure to come prepared with a list of needs and wants. For instance, when designing a professional office space, you should have a list specifying the number of employees, workstations, offices, meeting rooms, storage areas, IT rooms, and more. The professional will help you consider areas that you may have overlooked, such as copy stations, mail rooms, break rooms, and other spaces necessary to achieve your objectives. They should also guide you to consider future growth and changes that will help to accommodate your needs both today and in the future.
If you find the task of Space Planning daunting and would like some professional help, please schedule a no-obligation call to discuss how we can support you.








